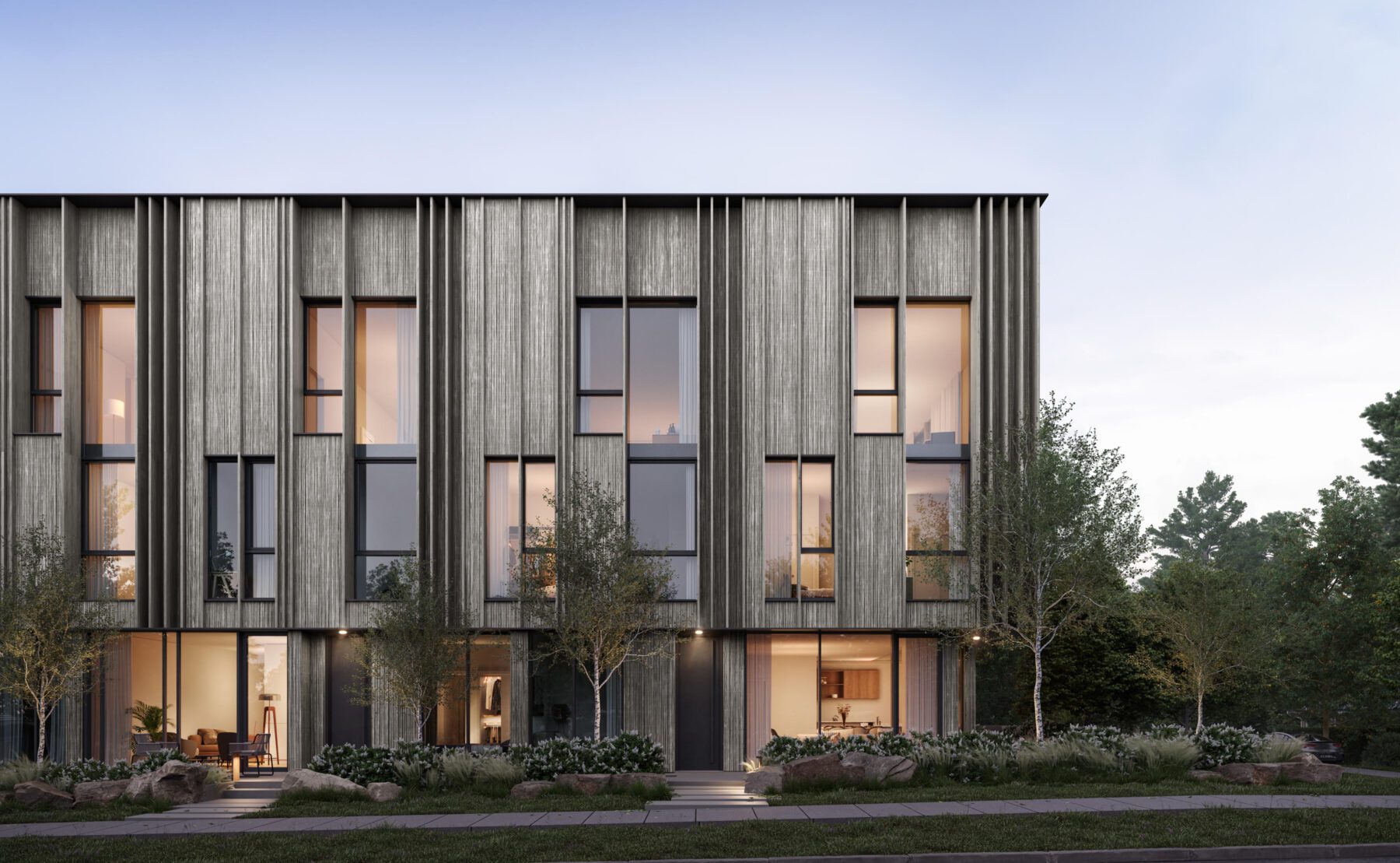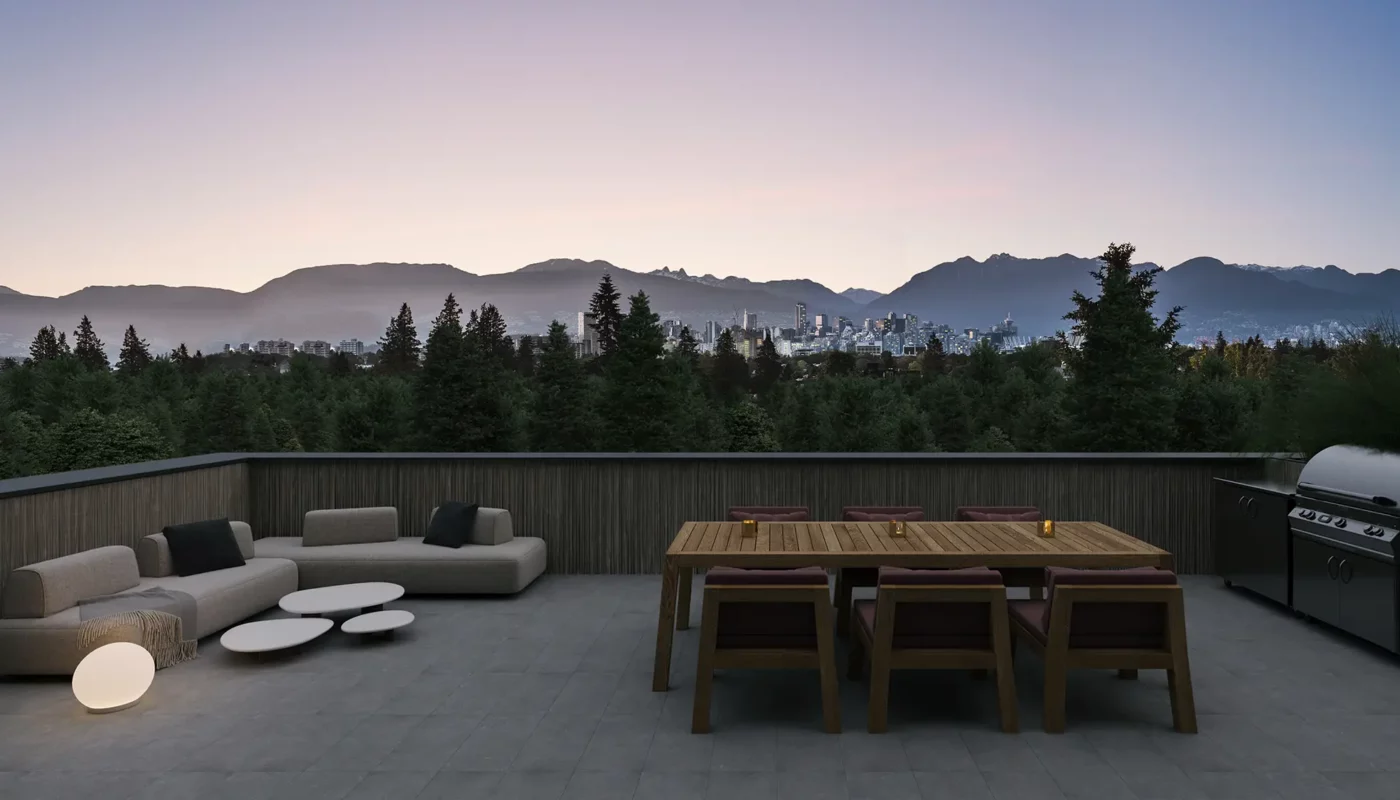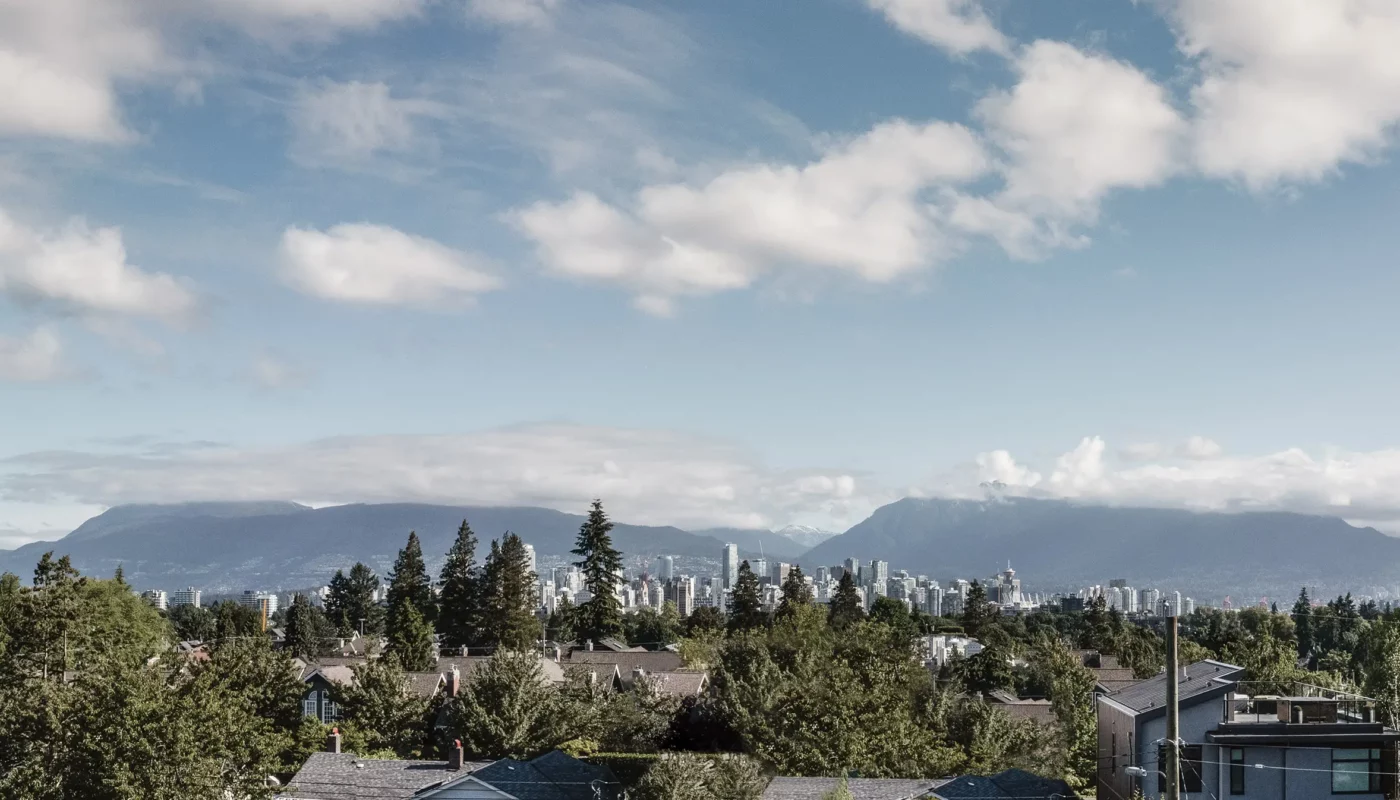Architecture
The balanced architectural form merges a modern design vocabulary with the natural features of the landscape, encouraging true indoor / outdoor living.
This vision, delivered exceptionally by Shape Architecture, merges the very best of West Coast modern ideologies with European-inspired touches. The grounded, rectilinear form is juxtaposed with refined champagne fins that ascend the structure, resulting in visual contrast that exemplifies beauty and finesse.
Ash | 28 is a refined expression of elegant West Side living. Twelve three-bedroom garden flats and penthouse suites, spanning one or two levels, embody the function of a single-family home, and demonstrate the elevated nature of enduring West Coast design.
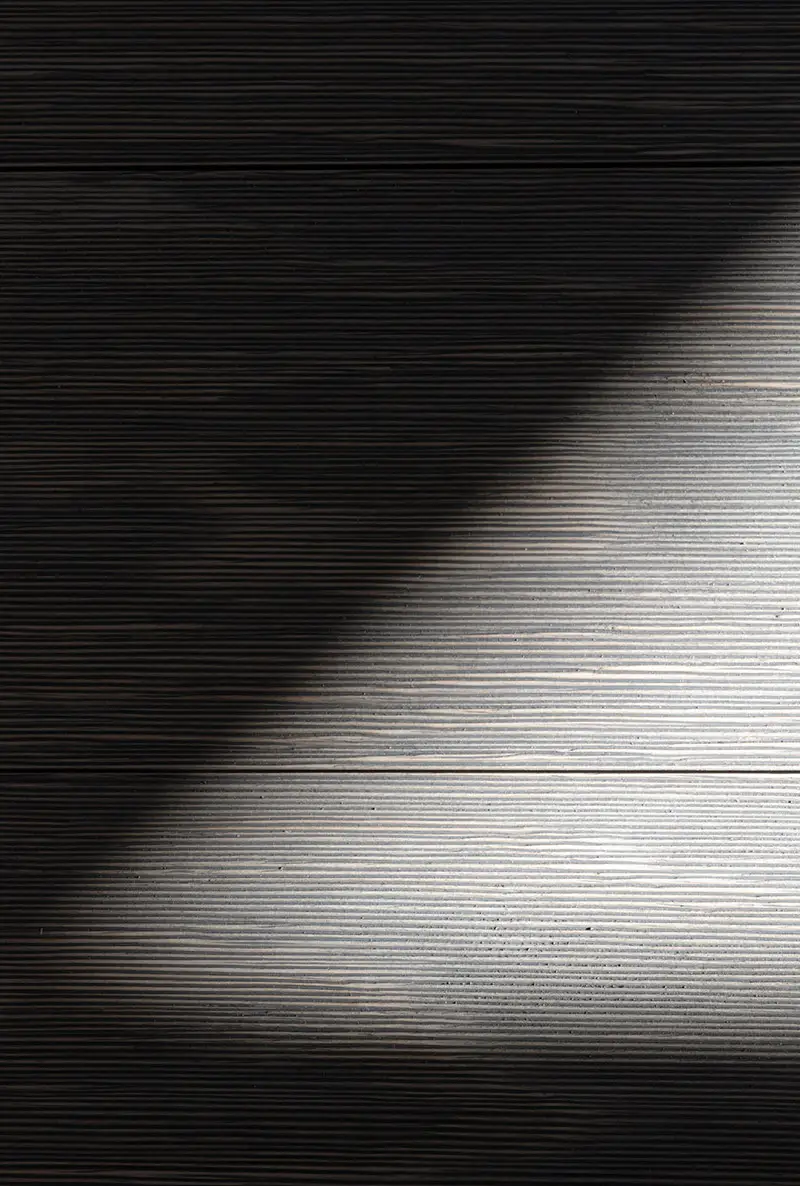
Exteriors make use of naturally textured Accoya cured wood with gray tones to harmonize with the landscape. Vertical batten cladding provides additional privacy, allowing light and shadow to filter across the facade each day.
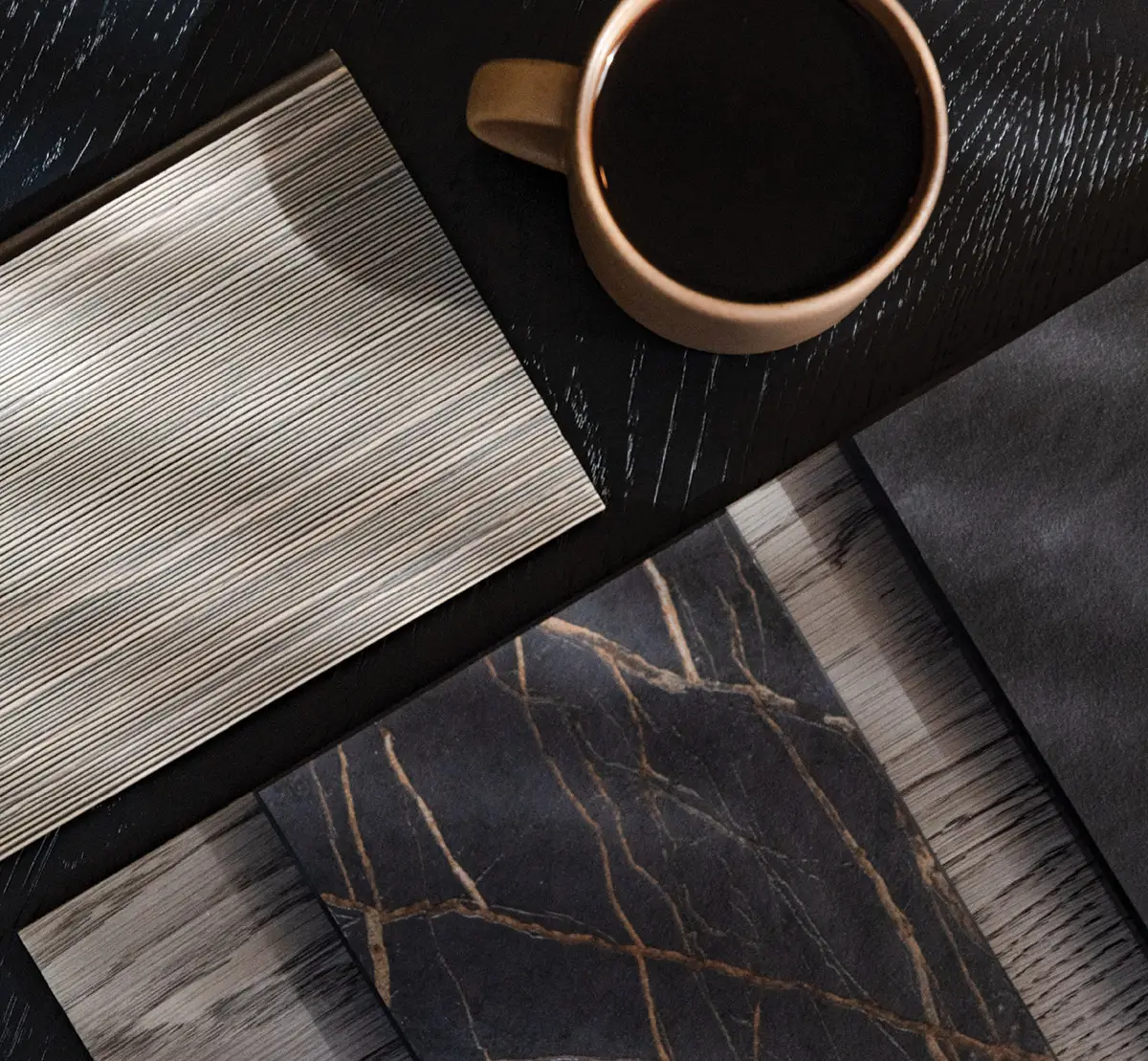
Envisioned and developed in the Netherlands, Accoya combines stability and durability with the beauty of natural wood. A sustainable and 100% recyclable material, Accoya has acquired the most respected global ecolabels.
The flexibility of the material allows for bespoke sizing options, multiple textural finishes, and endless creative possibilities. Water resistant and nontoxic, Accoya also withstands the rigors of any climate, and ensures safety for both people and the planet.
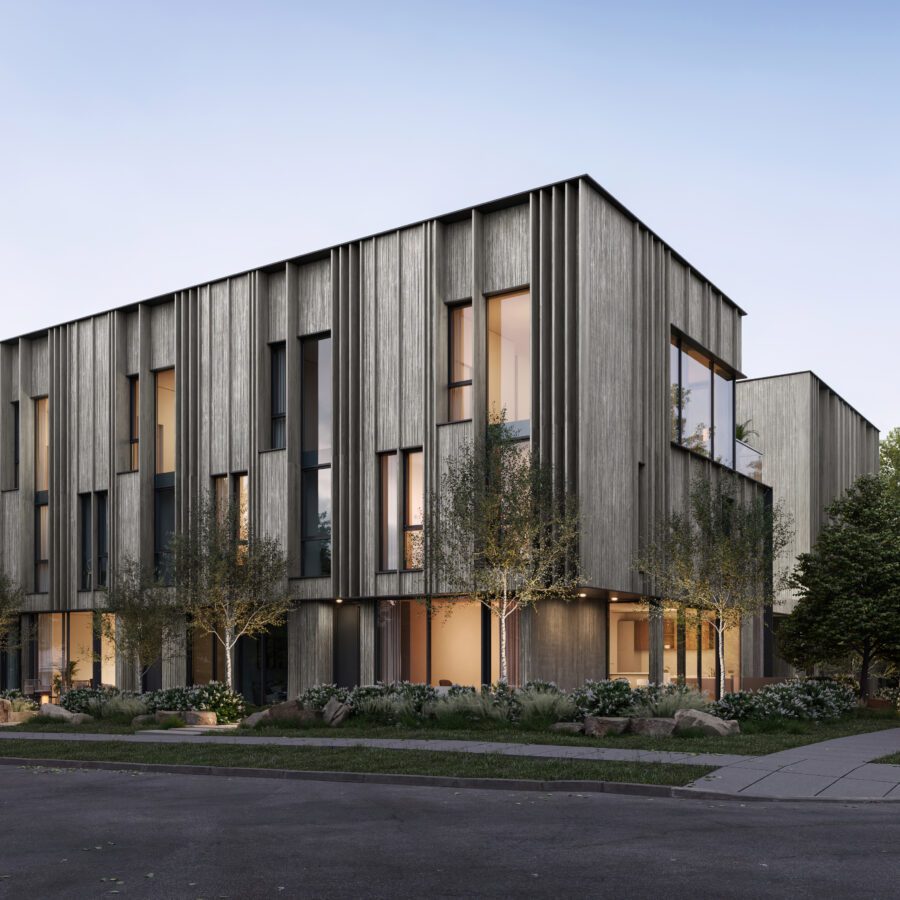
Each home has been modeled in the image of a single-family dwelling yet offers the convenience of a connected townhome community; offering the best of both worlds. All homes across Ash | 28 include a spacious, yet private outdoor oasis that connects directly with the living room.
Stepped entry points facing the street encourage public / private separation, and expansive foliage has a dual purpose: allowing sunlight to stream through, yet providing privacy and seclusion.
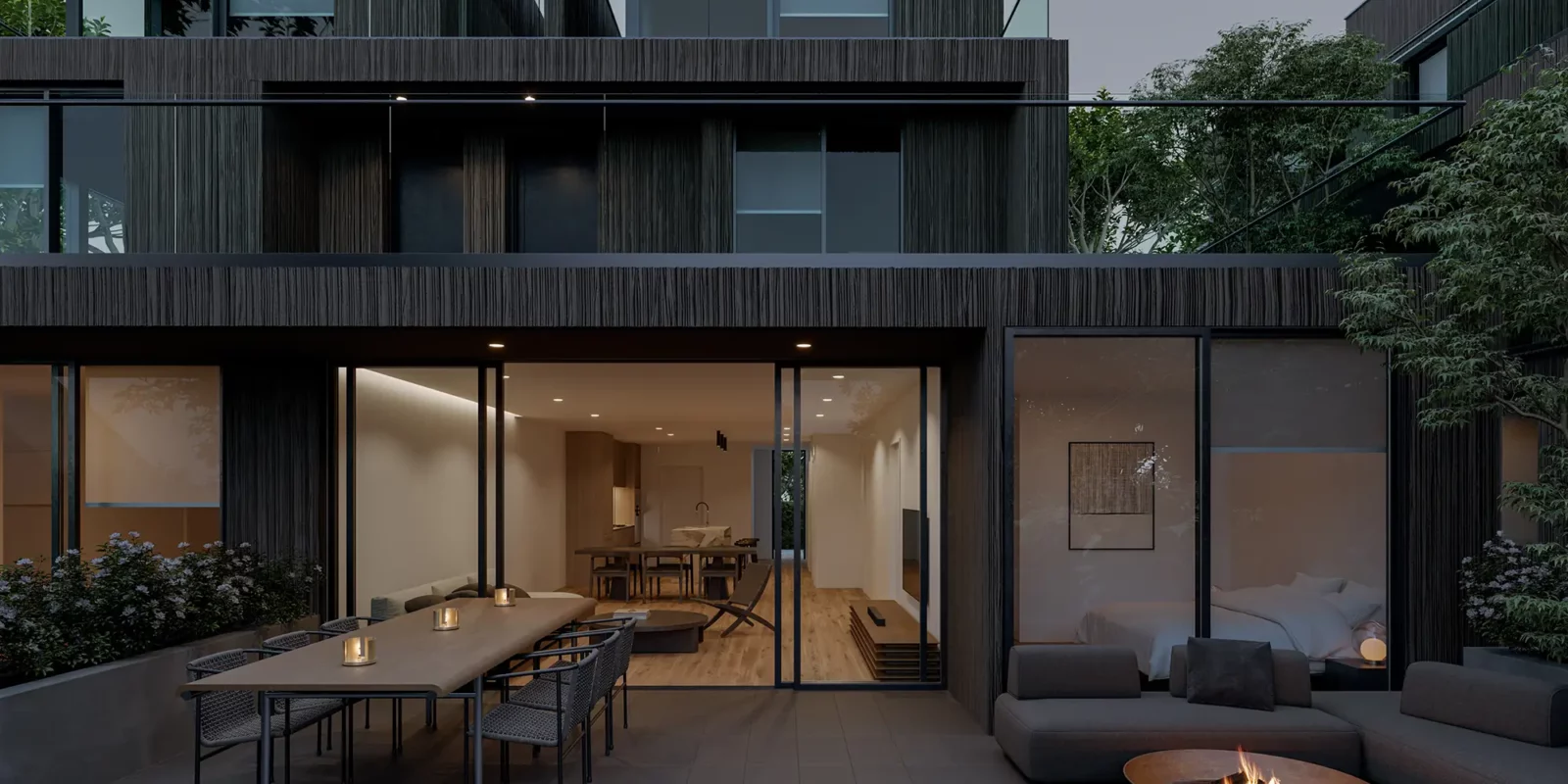
Living spaces are enriched through a seamless transition from indoor to outdoor living. All garden flats include lushly landscaped, private backyards that feel and act as a special haven. Generously spaced, each yard becomes a true extension of the living room.
In the penthouse suites, life effortlessly spills outward from the confines of each home, extending beyond the conventional notions of indoor / outdoor boundaries. Each penthouse suite is complete with a private rooftop terrace offering exclusive downtown and mountain views from atop one of Vancouver’s highest elevations.
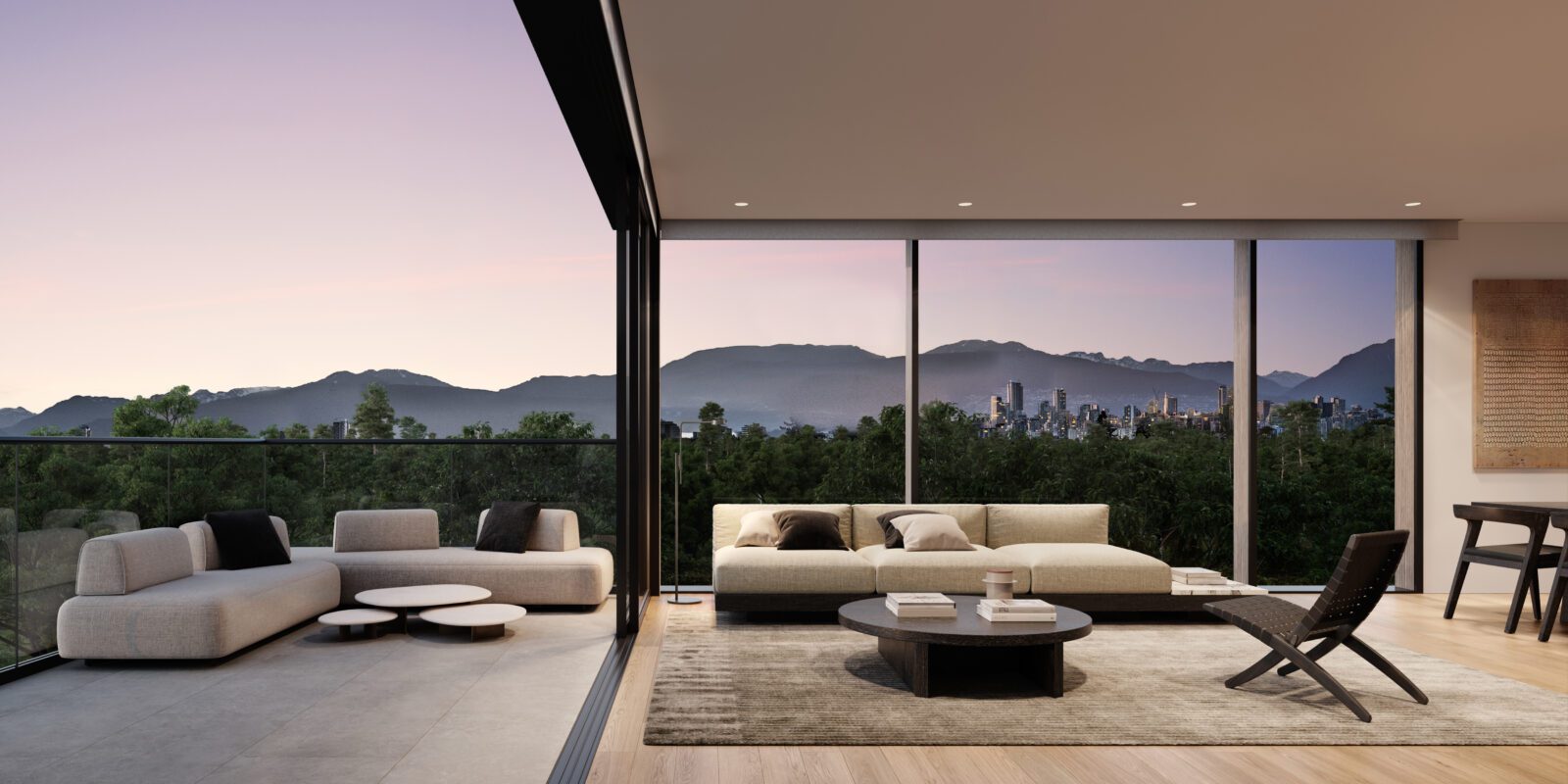
Ash | 28 homes encourage immersion in nature, all year round. Garden flats have access to a front and backyard, both private, to evoke the feel of a single-family home. Poised on the upper levels, penthouse suites have been deliberately designed to have large living-room adjacent patios that reinforce true indoor / outdoor living and showcase the surrounding landscape.
Each home has been deliberately designed to reinforce true indoor / outdoor living and showcase the surrounding landscape. In addition to patios, dynamic floor to ceiling windows and sliding glass panels are used generously throughout the design, offering full immersion in the natural beauty of the region. Indoor and outdoor spaces open to one another, resulting in a continuous living environment that spans from the kitchen to the rooftop deck.

